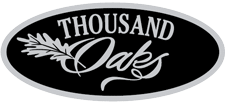Designed by Homes by Gary Byker, Lakeside Dunes has multiple stunning, semi-customizable floor plans to fit your needs featuring:
- 34 freestanding semi-custom club homes.
- 2,635–3,130 square feet.
- Customizable options to make it your own.
- 3–5 bedroom designs with a master on the main floors.
- Large kitchens with islands & walk-in pantries.
- Flex area near kitchens for hutch space, coffee or beverage bars.
- Great Room with 10.5’ ceiling & large windows
- Mud entries with bench & closets.
- Walkout & viewout lower levels.
- 3 stall garages with zero-step entry.
Lakeside Dunes Floor Plans
Arnold
Total: 2,635 sq. ft.
Main Level: 1,960 sq. ft.
Lower Level: 675 sq. ft.
- Single Story
- 3 Bedrooms
- 3 Bathrooms
- 2 Stall Garage with Golf Cart Storage & zero-step entry
- 4-seasons Room
- Primary Suite with custom shower & water closet
- Option to finish 4th Bedroom or Flex Room
Best Ball
Total: 2,857 sq. ft.
Main Level: 2,100 sq. ft.
Lower Level: 757 sq. ft.
- Single Story
- 3 Bedrooms
- 3 Bathrooms
- 3 Stall Garage with zero-step entry
- 4-seasons Room
- Primary Suite with custom shower & water closet
- Option to finish 4th Bedroom or Flex Room
Caddy
Total: 2,980 sq. ft.
Main Level: 2,090 sq. ft.
Lower Level: 890 sq. ft.
- Single Story
- 4 Bedrooms
- 3 Bathrooms
- 3 Stall Garage with zero-step entry
- 4-seasons Room
- Primary Suite with custom shower & water closet
- Option to finish 5th Bedroom or Flex Room
Driver
Total: 3,130 sq. ft.
Main Level: 2,240 sq. ft.
Lower Level: 890 sq. ft.
- Single Story
- 4 Bedrooms
- 3 Bathrooms
- 3 Stall Garage with zero-step entry
- 4-seasons Room
- Primary Suite with custom shower & water closet
- Option to finish 5th Bedroom or Flex Room
For marketing purposes only and subject to change by developer and builder.


















